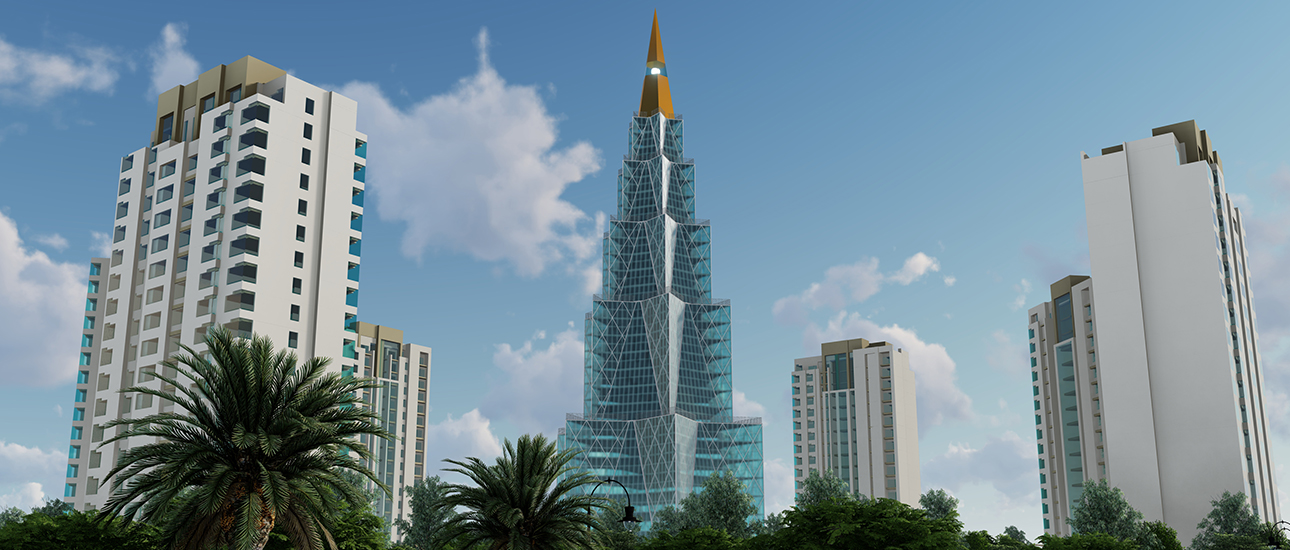Design Brief
The Design Brief takes into consideration multiple land use developments which will transform the landscape of the Kroo Bay into modern urban development comprising high rise residential complexes, Primary/ Secondary International School, Health Center, Office Complex, Technical College, Business Center, Marina/ Wharf, Amphi- Theater, Restaurant/ Club House Garden Parks, Playground increase and exotic landscape to compliment state- of- the- art transformation of Kroo Bay.
The design concept takes into consideration the following:
- The traffic connectivity of Kroo Bay and surrounding communities be void of obstacles.
- Provide safe and accessible residential zone with vehicular and pedestrian walkways
- The planning and development of the Bay will incorporate the environmental, social, cultural and economic sustainability of the proposed development.
- A well plan traffic vehicular and pedestrian) taking kin interest in pedestrian cycling, sagging and children playground.
- A sustainable water supply system and waste water management system.
- The development must take into consideration secondary power generator system by employing solar energy (Solar panels/ Glass curtain wall and battery bank).
Considering the proposed upscale development of Kroo Bay, the main vehicular access will be from light foot Boston Street to the South- East. There will also be two other connecting roads to the west and Byrne Street to the South-west.
The existing creek passing through Kroo Bay will be maintained and developed to keep the environmental setting of the Bay.
Landscape Planning
The broad landscape planning intends to keep the development Green and environmentally friendly drive, pedestrian walkways, parks and playground. The water front is planned to maintain the natural setting of the development.
Entry- the main entrance to the development from light foot Boston Street will have strong monumental feel and welcome to guest and residents alike.
Streets / walkways- Street and walkways will have royal palm trees and hedges to complement the beauty of nature. General landscape- the landscape will ensure that there are public places for interaction and interconnection of the various blocks within the development. Foot Bridge will be incorporated. Residential – the residential blocks will have ring road network for vehicular and pedestrian traffic and parking lots.
The development will have marina/ wharf for boat riding, fishing expedition, and other water crafts.
Considering the importance of the development culturally there will be a museum on the proposed development to showcase the history of Kroo Bay and the nation at large. The waterfront developments are straightly for recreation and tProject Result & Benefits of Project
The planning aspect of the development takes into consideration the current global warming which is causing rise in sea level. The planning will increase the land level above sea level to prevent flooding due to climate change.
Once the current inhabitants are relocated, full engineering feasibility studies will be conducted prior to the commencement of full development. The drainage system will be constructed to cater to the huge volume of waste. Water and flooding during the rainy season. The development will construct and incorporate its own Bio- Gas technology.
The construction of Kroo Bay will bring huge economic commercial and social benefits to the nations.

